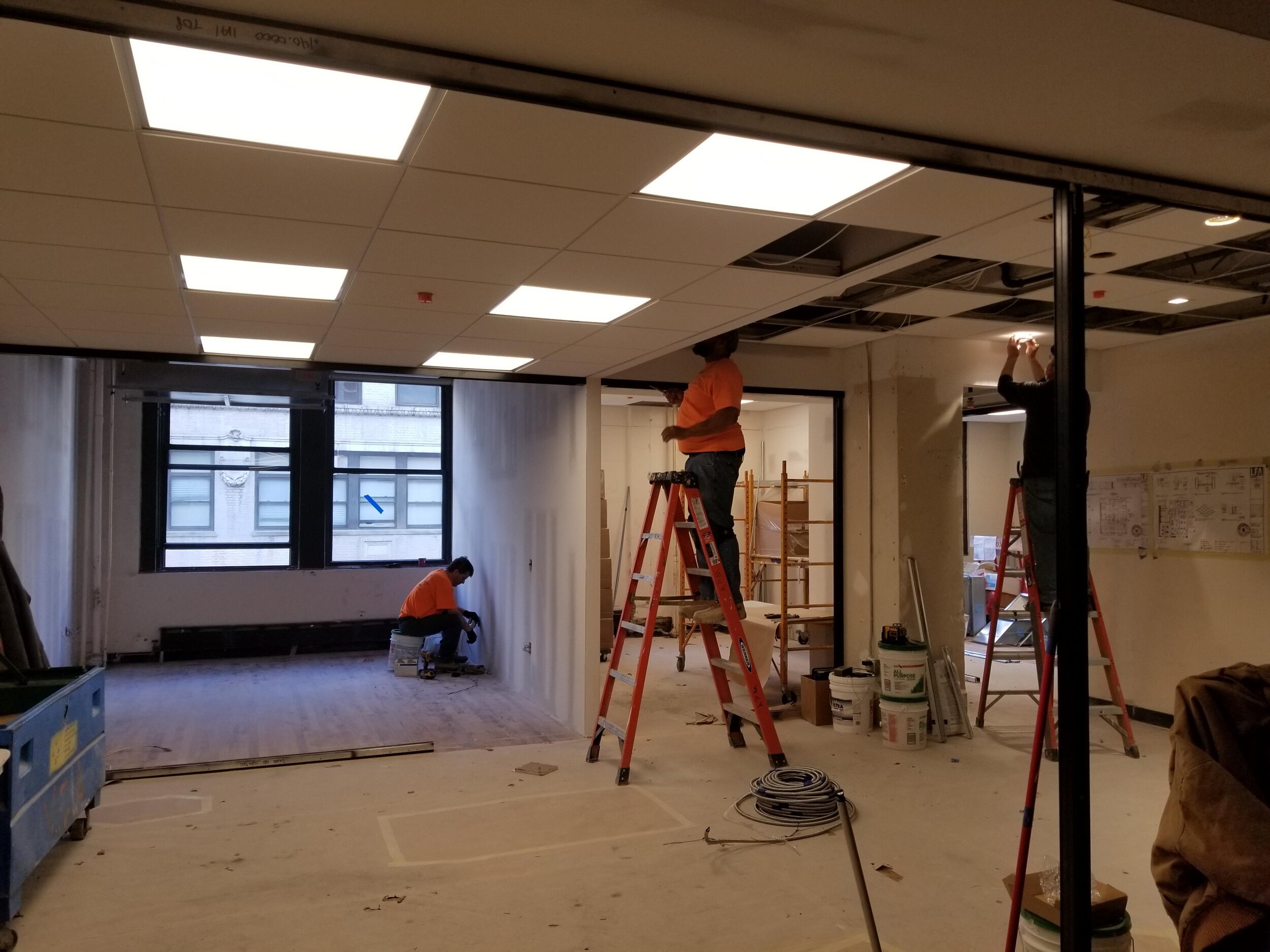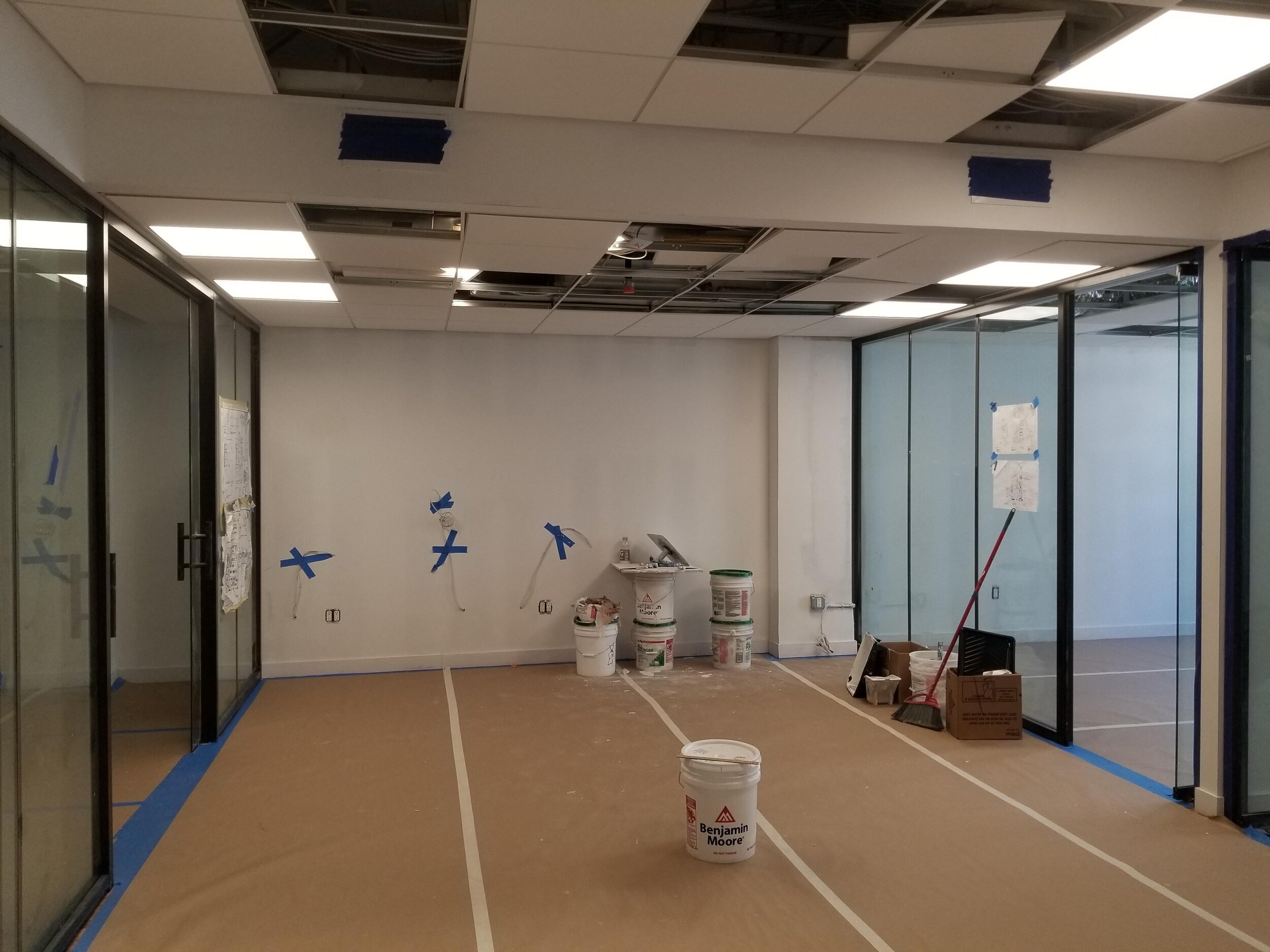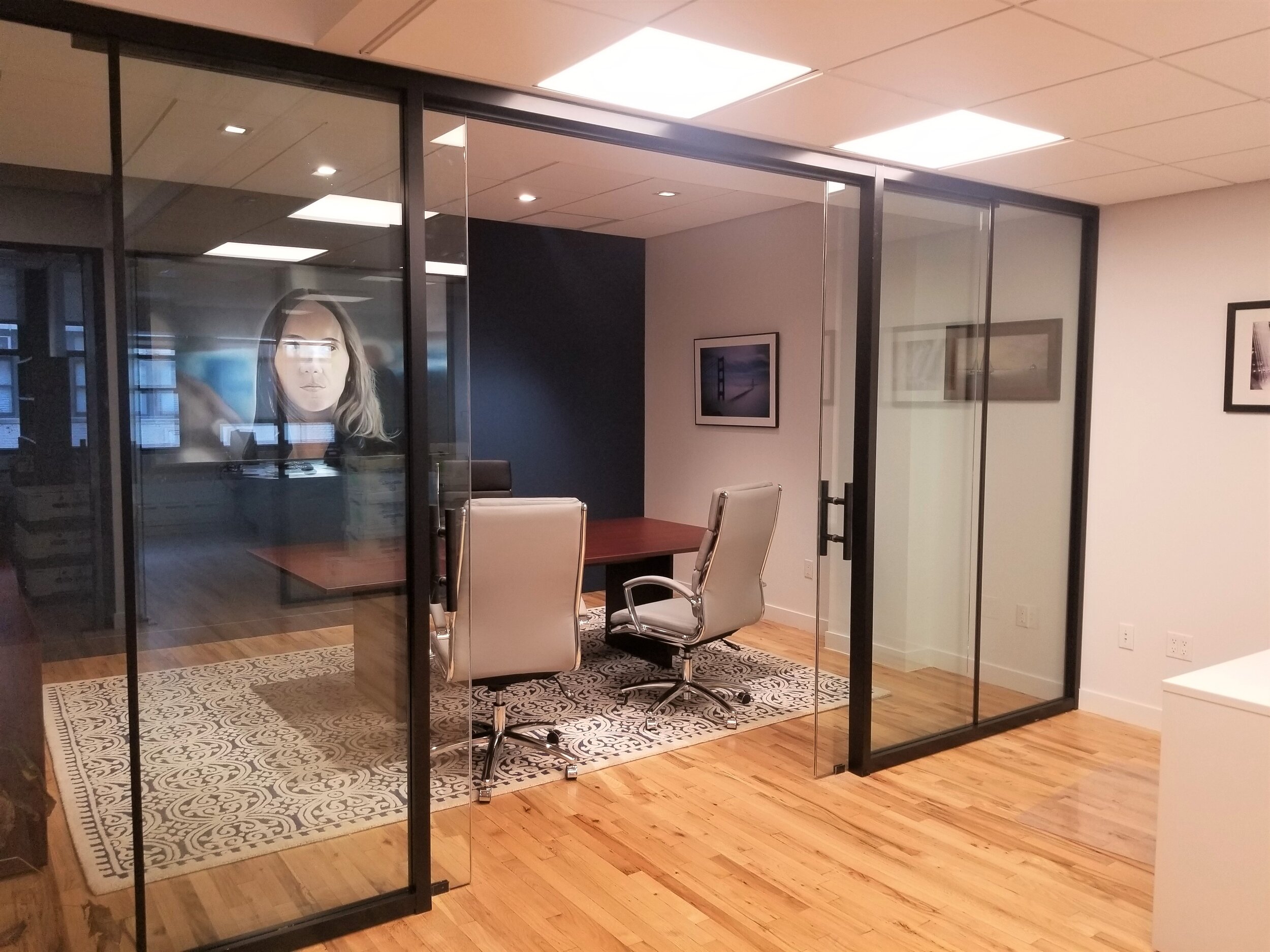Midtown South Law Office Renovation
This 2000 square foot space is located in a 1912 loft building. LFA guided the owner to a desired layout of 3 partner offices, a general area and a conference room. A floor-to-ceiling glass wall and door system encloses offices and conference room. Reid Wilson Architects designed many elements of the office, including a “reception bench”, with mahogany shelving supported by steel angles. Lighting, with dimmers at conference and general areas, is a combination of recessed downlights and 2 by 2 thin-profile square layin fixtures.
The new HVAC system is tucked close to the 11 foot high ceiling, with air distributed through ductwork in soffits, along the perimeters of rooms. With a wireless thermostat, entry doors operated via sensors, and an IT/storage room trimmed down via Cloud storage, this office will function well for a streamlined future.
View fullsize
![Floor plan]()

Floor plan
View fullsize
![Ceiling plan]()

Ceiling plan
View fullsize
![Looking east pre-plan]()

Looking east pre-plan
View fullsize
![Looking south pre-plan]()

Looking south pre-plan
View fullsize
![Ceiling installation]()

Ceiling installation
View fullsize
![Partition frame]()

Partition frame
View fullsize
![Lighting install]()

Lighting install
View fullsize
![HVAC unit]()

HVAC unit
View fullsize
![Looking west]()

Looking west
View fullsize
![Glass partition]()

Glass partition
View fullsize
![Looking east]()

Looking east
View fullsize
![Reception divider rear]()

Reception divider rear
View fullsize
![Reception divider front]()

Reception divider front
View fullsize
![Stone facing]()

Stone facing
View fullsize
![Looking north]()

Looking north
View fullsize
![Looking south]()

Looking south
View fullsize
![Partner office]()

Partner office
View fullsize
![Paralegal workstation]()

Paralegal workstation
View fullsize
![Conference room]()

Conference room
View fullsize
![Entry divider]()

Entry divider
View fullsize
![Overview]()

Overview
