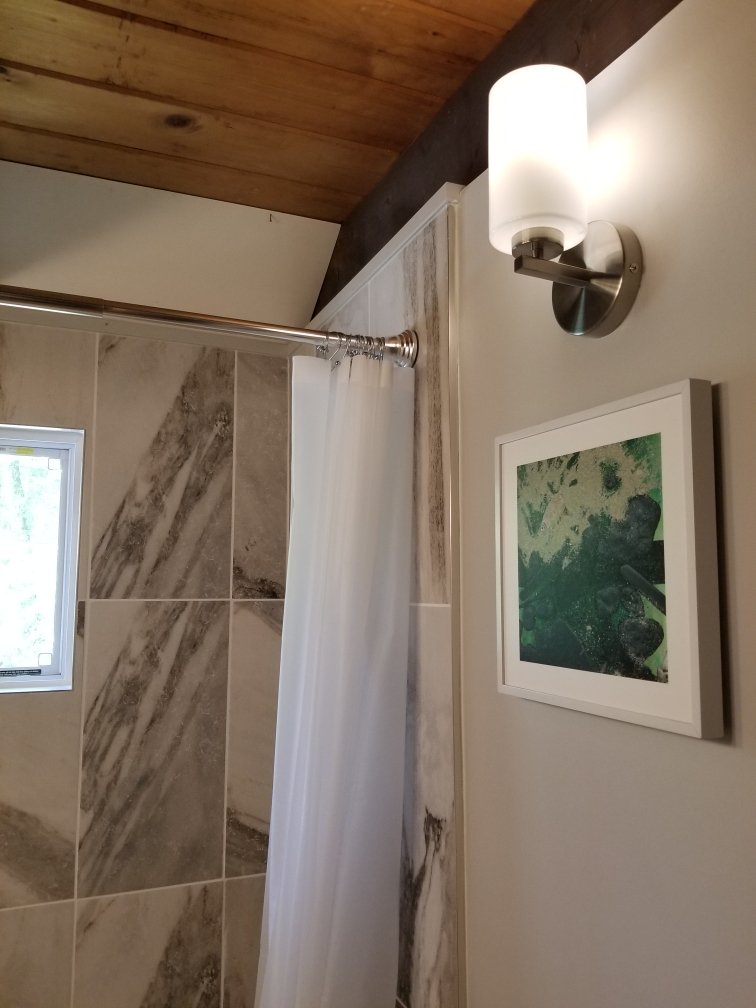Bathroom Upgrade
Single Family House
A second bathroom in a wood frame house is only about 5 feet wide by 7 foot deep. We improved it by replacing 1970s paneling with gypsum wall board, while retaining the wood plank ceiling and beams. A slightly taller double-glazed window went into the exterior wall, with access panels above. In the process, the wood stud walls were insulated, and blocking was added for possible future grab bars. Shaded vinyl plank flooring runs through from the living area.
A preference to “avoid the color gray” was stated when the project began. But a luminescent paint color was chosen, “Precipitation” by Benjamin Moore, when its tones seemed right, given the planned stainless steel finishes.
When considering whether the bathroom design should have an Art Deco feel (like the accent sconce) or look more traditional (per the vanity light fixture), we decided to combine the styles. The variegated wall tile, stacked vertically, combines the colors of the simple new vanity, the more rustic round mirror, and the existing off-white tub and water closet. The sconce and vanity light fixture were purchased on the Bowery in Manhattan.













